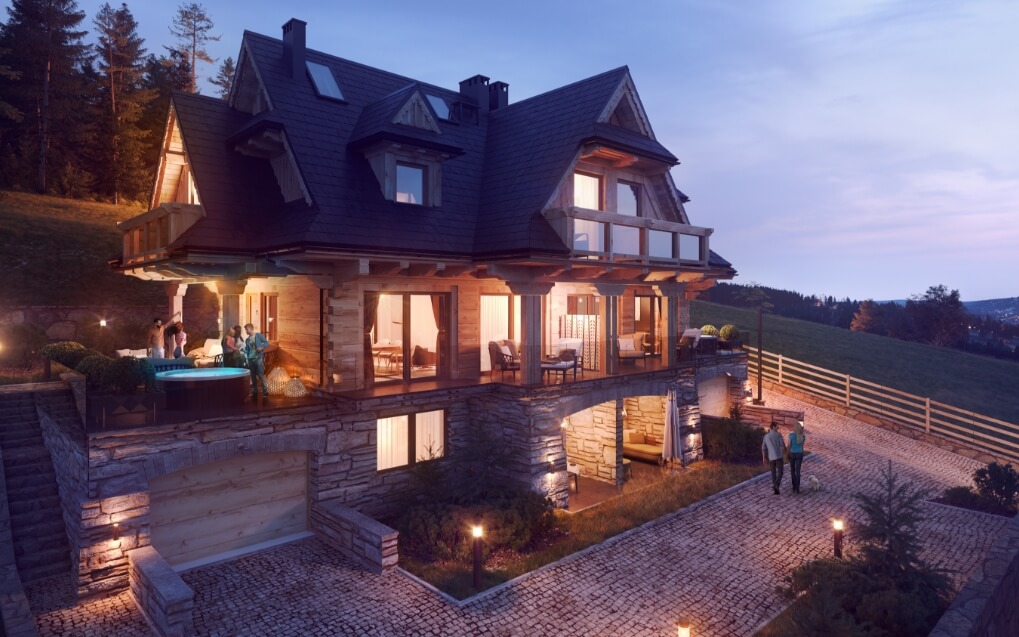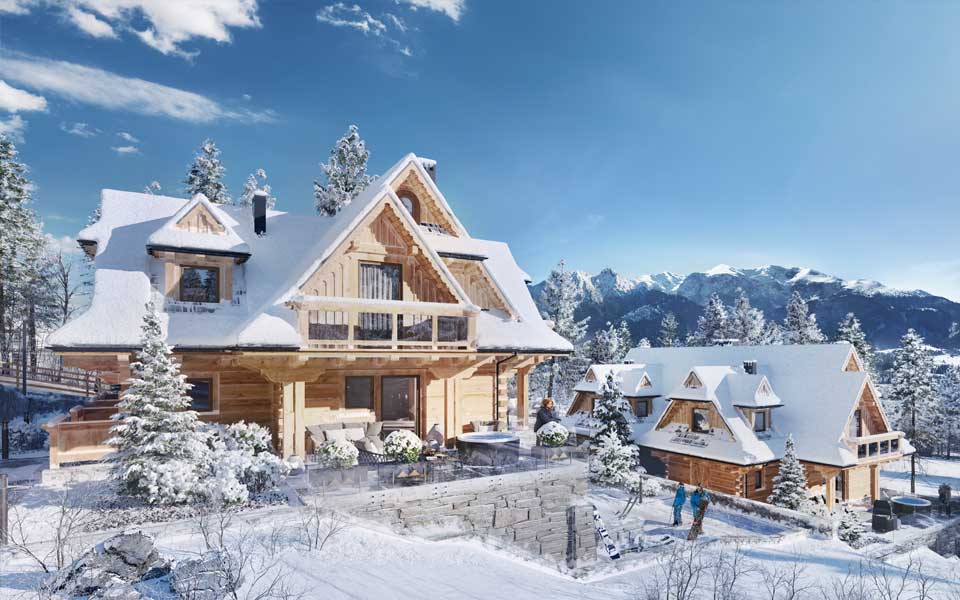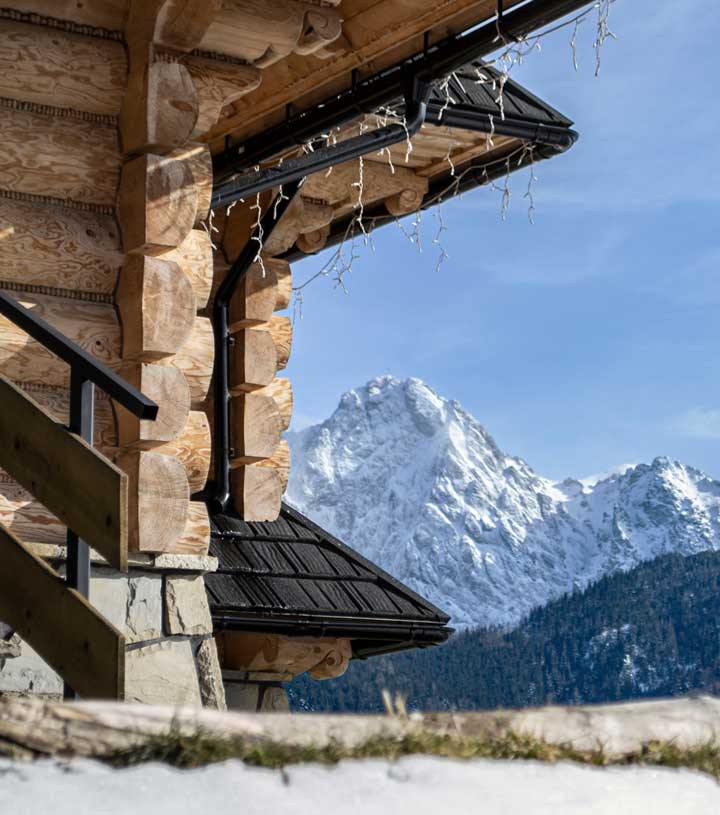Exceptional taste of your free time
Wille Witkacy estate consists of fourteen houses of 195,00 or 165,20 sqm. On the ground floor there is a garage, a laundry room, a home spa with a jacuzzi and a sauna, a bathroom and a large room, ideal for an extra bedroom or a gym.
The first floor is another reference to the Zakopane style. Witkiewicz created it to adapt the functionality and comfort of a highlander cottage to the needs of demanding wealthy tourists. The first floor of the villa was to be filled with spacious, bright spaces, and the private rooms were moved to higher storeys. This is how houses of Wille Witkacy are planned. The first floor is occupied by an open living room full of natural light with a fireplace, a kitchenette and an exit to the veranda. On the top floor there are three bedrooms and a bathroom. On the next floor, a climatic mezzanine, there is another room perfect for a guest bedroom or a playroom.



Relaxation in the comfort of a home spa, winter evenings by the fireplace...
... summer mornings smelling of freshly ground coffee on the terrace overlooking the Sleeping Knight - the area, location and well thought out design of Wille Witkacy promise luxury of free time, which tastes so good only here.





